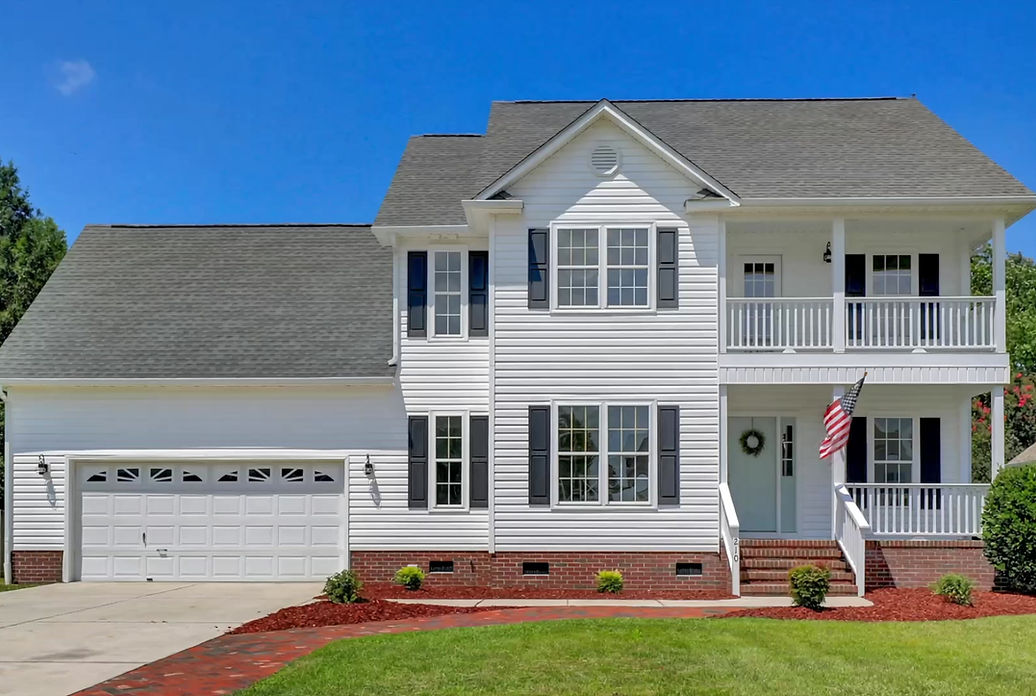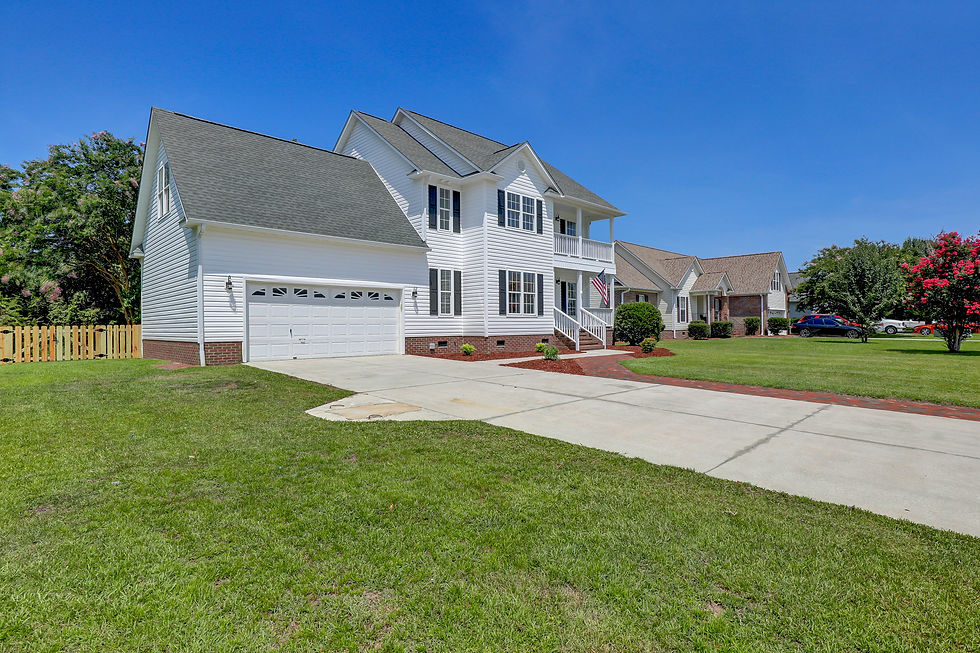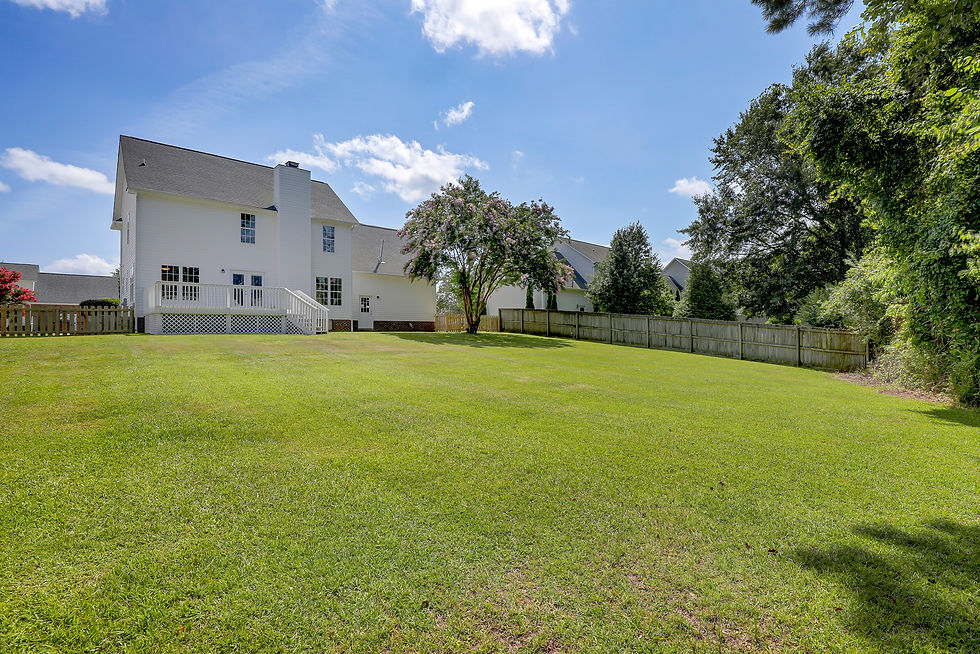
210 Newport Dr., Jacksonille NC 28540
Discover classic Colonial charm with modern updates at 210 Newport Dr in Jacksonville, NC. This beautifully refreshed 3-bedroom, 2.5-bath home with a finished bonus room offers over 2,160 sq ft of stylish living space. Featuring new luxury vinyl plank floors, an updated kitchen, a spa-like primary suite with balcony access, and a spacious fenced yard, this home is ideally located just minutes from Camp Lejeune and Jacksonville’s top shopping and dining. A true move-in-ready gem in a sought-after neighborhood!
Offered at
$369,900

Home Details
✨ Recent Renovations
-
Refinished kitchen cabinets and new countertops
-
New sink and upgraded plumbing fixtures
-
Fresh interior and exterior lighting throughout
-
Brand-new luxury vinyl plank flooring on the main level and in bathrooms
-
New plush carpet upstairs
-
Refinished back deck
-
Updated landscaping and mulch for enhanced curb appeal
🏡 Comfort & Style
-
Colonial-style architecture with charming curb appeal
-
Spacious primary suite with tray ceiling and balcony access
-
Spa-like primary bath with corner soaking tub and dual vanities
-
Light-filled living room with stunning stone fireplace
-
Finished bonus room over the garage (perfect for office, gym, or media space)
-
Open-concept layout ideal for entertaining
🌿 Outdoor Space
-
Large .33-acre lot with a fully fenced backyard
-
Refinished back deck, great for outdoor dining and entertaining
-
Manicured lawn and fresh mulch beds
-
Covered front porch and upper-level balcony with classic railings
📍 Location Perks
-
Located in a desirable, established neighborhood
-
Just minutes to Camp Lejeune
-
Close to Jacksonville’s top shopping, restaurants, and entertainment
-
Easy access to commuter routes and local schools
🏠 Home Stats
-
🛏 3 Bedrooms
-
🛁 2.5 Bathrooms
-
🧱 2,160 Sq Ft
-
🧠 Finished Bonus Room Over Garage
-
🌲 0.33 Acre Lot
-
🏗 Colonial Style
-
🚪 2-Car Attached Garage
-
🔥 Stone Fireplace in Living Room
-
🧺 Main Floor Laundry Area





